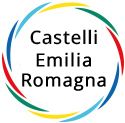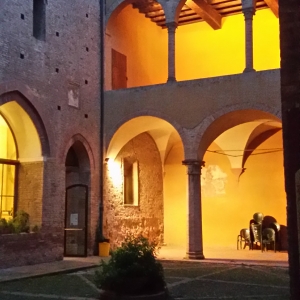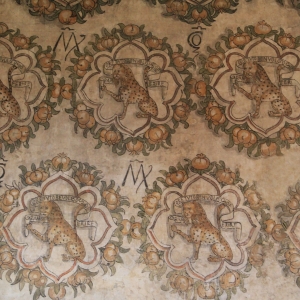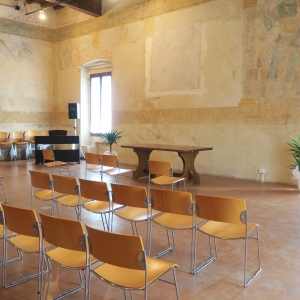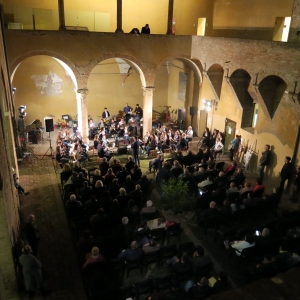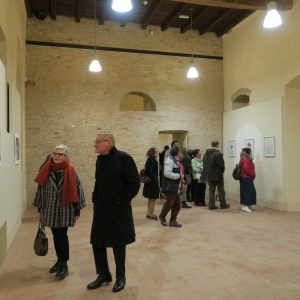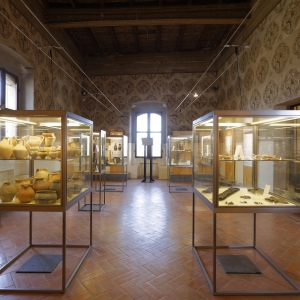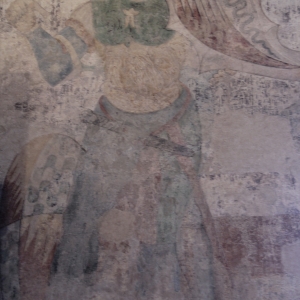Open today
Rocca dei Bentivoglio
The Rocca dei Bentivoglio, the Municipality of Valsamoggia, contains the Arsenio Crespellani Civic Archaeological Museum, the Municipal Media Library and the offices of the Foundation that manages the building and cultural activities
You can choose to look at the Rocca internal courtyard for free every day, during office opening hours, or buy a ticket to visit the halls and the Museum from Tuesday to Sunday, or take part in one of the many cultural events organized inside the Rocca. The annual calendar consists of exhibitions, concerts, conferences, screenings, guided tours, educational activities for children and adults. It is also possible to use some of the rooms for ceremonies, meetings or cultural events.
The castle is composed by an internal courtyard overlooked by the late 13th century nucleus consisting of a tower and a building and a building attached to it, both from the late 13th century, with double lancet doors and the groin-vaulted ceilings. With the arrival of the Bentivoglio family the medieval buildings were incorporated into a larger structure - a palace with four wings arranged around a central courtyard. The additions newly added by the Bentivoglio family were made using a mixed technique which called for the use of bricks and pebbles arranged in alternating rows. The building thus took on the typical shape of a two-story noble residence. The ground floor revolves around the courtyard with a central well connected to a cistern and is reserved for the service areas and housing for the servants, while the upper "noble floor" held the halls and apartments for the lord and his family.
The Rocca facade is currently preserved in its natural state. When the Bentivoglio family owned it, the external walls must have been stuccoed and decorated with tempera paintings. Above the main door are the vertical recesses for the drawbridge. The fortress, in fact, had a moat, probably without water, no trace of which remains in the area in front of the fortress, but there is a depression related to it that is located to the west of the building. Following renovations carried out on several occasions, murals were found that had once decorated the rooms of the fortress and which had been obliterated by recent layers of plaster.
The rooms on the ground floor of the building, next to the tower, have the Bentivoglio coat of arms on the wall, with its seven-toothed red saw, framed by a garland. In the centre of the ceiling of the two rooms is a coat of arms that adds a dragon devouring a man to the Bentivoglio arms. This is the emblem of the Visconti and Sforza families of Milan. The Sforza and Bentivoglio families were, in fact, united by matrimonial connections since Giovanni II Bentivoglio married Ginevra Sforza, niece of Ludwig the Moor, and important ally of the Bologna family.
On the first floor, in the Sala dei Giganti, there are paintings belonging to different eras. The oldest frescoes, dating back to the last decades of the '400, represent two landscapes with buildings. This type of decoration is soon integrated with a more complex figurative program: it is a parade of large warriors (the "giants" who gave the hall its name). The characters, who wear the helmet, the armor, the sword and the shield, are represented in the open and are framed by an architectural columnar score. A mechanical sagittarius made of charcoal at the beginning of the twentieth century according to the Futurist style was superimposed on the Bentivoglio frescoes.
Other rooms of the noble floor have a "tapestry" decoration that depicts different variations of the coat of arms of the Bentivoglio and Sforza families.

