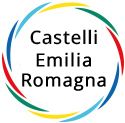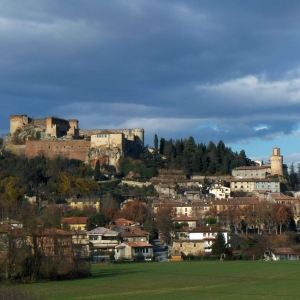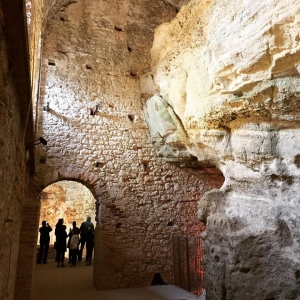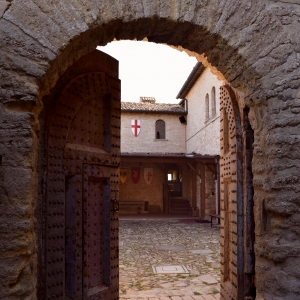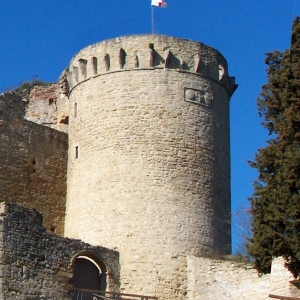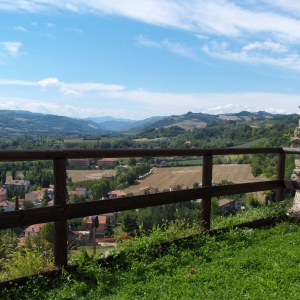Rocca di Castrocaro
Visiting the Fortress of Castrocaro means entering the heart of Romagna. From the Torre delle Segrete one can admire a suggestive panorama: to the north the castle of Monte Poggiolo, to the east the nearby Terra del Sole, then the city of Forlì; further on Ravenna, and the Adriatic Sea. To
discover the Fortress of Castrocaro is to immerse oneself in ancient legends and mysteries linked to the "well" of Caterina Sforza's lovers, to the tower of the beautiful Margherita, to Giovanni the Stoker. Stories still alive from tale to tale.
Entering the Fortress of Castrocaro today means taking a journey through history: the entrance to the Fortress, which leads directly into the Rocca, is characterised by the imposing Guelph Tower, or delle Segrete.
Past the drawbridge and the four entrance gates, you enter the Cortile del Soccorso, where the 13th-century Palazzo del Castellano, the ancient Domus inhabited by the feudal lords of Castrocaro. The building houses the Historical-Archaeological Museum of the Castle and the City (MuSA). The exhibition itinerary, divided into three sections in chronological order (Eagle Room, Key Room, Lily Room), illustrates the millenary events that involved the Fortress of Castrocaro and its territory, especially those of the Middle Ages and the Renaissance. On display are majolica, weapons, objects from domestic life, documents and models. After the Sala del Giglio (Lily Room) is the evocative "Fire Room". This is followed by the mighty Medicean Arsenals, built in the first half of the 16th century under the initial direction of Antonio Sangallo the Elder, then Giovan Battista Belluzzi, known as 'Il Sammarino'. It consists of three vast and scenic rooms and underlying hallways and service corridors; the first room is characterised by a wide right wall carved into the 'spungone' stone and a ramp carved into the rock. A staircase leads down to the second room, which is of great visual impact due to the large barrel vault of considerable height (over 12 metres) and the originality of the right wall, consisting of a spungone stone cliff rich in marine inclusions. The third room is also characterised by a large barrel vault of equal height; at the far right is the outlet hole of the Petrosòla aqueduct. To the left is the suggestive chimney for the fumes of the underlying casemate with arquebuses, defending the Porta dell'Olmo (Elm Gate). In the second room, a staircase leads to the level below, where there is a characteristic and scenic room with an oblique barrel vault, at the end of which is a gallery, currently cluttered with rubble, whose route is unknown. To the left is a casemate, equipped with two arquebuses and a rescue gate, which by means of a retractable wooden ladder made it possible to enter and exit the fortress in the event of a siege. Back in the Sala del Giglio (Lily Room), we continue towards the Sala delle Armi (Weapons Room); on the left, thanks to a terracotta staircase, we ascend to the main floor, where the "Sale del Castellano" (Castle Halls) are set up, with antique furniture, furnishings and paintings. In sequence, we encounter the Sala del Castellano with a beautiful 15th-century fireplace and a very rare "necessary" (cabinet), then the Corridor, then the Sala dell'Affresco, where a portion of a 15th-century fresco depicting the Madonna Enthroned and Saints. The coffered ceiling is partly original. This is followed by the scenic Loggia dei Cavalieri, from which one can observe a suggestive panorama of the Acquacheta Valley. The adjacent room houses the Enoteca of fine local wines and other local products.
The Court, the Caves and the Olive Tree.
From the Enoteca one exits into the Corte (122 metres above sea level), dominated by the well-cistern, a rare mediaeval system for purifying meteoric water, equipped with two underground chambers for decanting and filtering rainwater. On the north wall of the second room, located under the olive tree, the date "28 September 1475" and other contemporary inscriptions are engraved in fresco. On the left are the Spalti delle Cannoniere, the wide and sunny panoramic terrace supported by the vaults of the Medicean Arsenals below. Three troglodytic grottoes, inhabited in the Neolithic period and reused in the Middle Ages as additional rooms, open in the wide rock face; the first is called Grotta dell'olio. The other two caves, which are larger, were used respectively as an oven and cellar for the primary kitchen, of which the perimeter walls and part of the original flooring have recently been brought to light, at the centre of which is an interesting underground icebox. In the west corner of the kitchen, two original water drains can be seen, cleverly piped into a pervious crack in the rock, which is lost in the depths of the earth. Just beyond is a unique Olive Tree: with its extinct genome, it dates back to the 17th century. The northern part of the Court is overhung by a mighty wall with a wide walkway at the top. Numerous recesses can be seen in the wall to support the beams of the ancient St Barbara's Quarter, of which the foundations and part of the walls remain.
The Guelph Tower, or delle Segrete.
On the east side of the courtyard is the imposing cylindrical
tower of the Segrete; 37 metres high, it was built in the 15th century and is divided into five levels connected by a helicoidal staircase consisting of 102 sandstone steps. The entrance is on the second level, where the Guardhouse is located. From here it is possible to climb up to the Battlement, which was once covered and crenellated. The view is very impressive: to the north the castle of Monte Poggiolo, to the east the nearby Terra del Sole, then the city of Forlì; further on Ravenna, and the Adriatic Sea. Descending the spiral staircase we reach the third level (the Torment Room), where some torture techniques used in the Middle Ages are documented, such as the pulley hanging from the ceiling known as the "queen of torments", used for the terrible "rope stretches". Further down is the Stanza della Sentinella, where a fire station, equipped with a slit, defended the drawbridge. The last stretch of stairs leads to the Segrete, formed by a service entrance and three loculi, originally used as casemates; later, the loopholes were walled up and used as dungeons.
The Church of St Barbara.
Its scenic location on the rocky spur in the centre of the courtyard gives the elegant little temple a remarkable charm. The
year of construction of the sacred building is unknown; a document from 1282 mentions the eclesia Sancte Marie de Rocha; other documents, dating from 1461 and 1539, mention the castle church in desolate ruin, abandoned and covered in vegetation. Another reference to the Church of Saint Barbara is found in an inventory of the fortress from 1705. Inside, one can admire sacred furnishings and paintings, including a 19th-century painting of St. Barbara and a 17th-century painting of St. Anthony of Padua. A 16th-century wooden Christ is also noteworthy.
The Girone
In the southern part of the Court is the Girone, the oldest part of the Fortress, dating back to the end of the 9th century. On the right stands the Ghibelline Bastion, equipped with two embrasures protecting the entrance, and with casemates on several levels facing north. On the left, at the end of the access corridor, is the Torretta di guardia, beyond which a staircase leads to the Mastio, erected on the rocky spur that has made it a fascinating and original panoramic subject; the simplicity and grandeur of the structure and the special atmosphere of the place are striking. The imposing and bold pentagonal tower, 32 metres high, is the highest part of the entire fortified complex. It is built of regular ashlars of spungone stone, with the exception of the projecting apparatus, made of terracotta at the end of the 15th century. The tower consists of four levels; in the entrance hall, with cross vaults, a trapdoor opens in the floor to allow a descent into the granary below. An external staircase leads to the third level, where a barrel-vaulted hall is located. A final ramp leads to the top of the tower, once covered and crenellated. Here the eye sweeps over a magnificent panorama, dominating a large part of the Forlì plain. Near the Mastio is the embankment that forms the Corte del Girone, at the centre of which is a large cistern, which in 1551 was "braccia 95" (about 47 metres) deep, with "braccia 16 of water" (about 8 metres). The cistern is called a razor well because of its legendary use as a trap. From an unspecified point of the Girone started the "secret staircase, which with its corridors goes for a good length to the two rescue doors".

