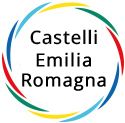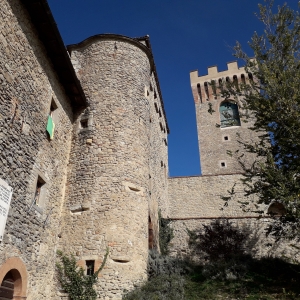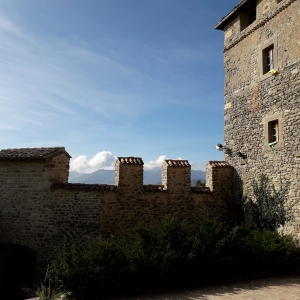The lower village. Between the 14th and 15th centuries, the Montecuccoli took exclusive possession of the upper part of the mountain where the fortress stood. They fenced it off with the third circle of walls, forcing the families to move further down. According to a widespread typology, the houses of the borough, arranged around the square overlooked by the church, the bourgeoisie and the lord's residence, with their dense fabric form the fourth circle of walls, the outermost one surrounding the entire castle, in the widest sense of the term. The square, the trebbo, was the public place par excellence: it was here that the nuncio read the shouts after the busy festive mass and posted the poster on a column in the portico, here that the parish priest blessed the animals on the feast of St. Anthony Abbot, here that public auctions and the weekly market were held. Access to the village was only possible through two gates: the first, called Bonvicina and now demolished, opened to the north towards the roads leading to Pavullo; the second, which still exists, opened in a narrow passage between the houses and through a high Gothic archway allowed access from the road coming from the parish church of Renno and the Torre di Gaiato. Nearby were the tavern and the residence of the bargello, the head of the fortress guards.
The church, built by Count Cesare in 1469, was at first a simple oratory without the care of souls, then from 1672 it became a parish church, detaching itself from the parish of Renno. In 1577, against the original gabled façade, the community erected a bell gable above a simple prothyrum, using materials from the ruined Pedrici oratory. In the lunette of the entrance portal, a fresco depicts the patron Saint Lawrence and two angels handing the martyr saint the palm and the glowing grating, symbol and instrument of martyrdom respectively. In the rectory kitchen, an inscription above the architrave of the imposing fireplace, dated 1509, recalls Don Ercole Montecuccoli, who held the office of Vicar of the Inquisition in the Pieve di Renno in the early decades of the 16th century and in that capacity interrogated the now famous Orsolina di Sassorosso and her daughter Agnese, accused of witchcraft.
On the village square stands a porticoed palace, once owned by the Corti family, then by the Montecuccoli family, who adorned the architraves of the windows with their coat of arms. It was given as a dowry to Raimondo's aunt, Ricciarda, when she married a jurist from Castelnuovo di Garfagnana in 1606 and was later purchased by the Puccini notaries. On the other side of the square are the houses of the Ricci family, whose coat of arms (a hedgehog) appears in the sub-arch of one of the portals. In the 18th century, the Montecuccoli rented some rooms for the school that the lords established for the boys of the Podesteria. The coat of arms adorning the architrave of another portal is that of the notary Bartolomeo Ricci (late 17th century). On the square next to the ramp leading up to the fortress is a low building used as a woodshed, with interesting filler stones on which are carved the coats of arms of the Montecuccoli and Perondoli families of Ferrara, of which Taddea, Count Cesare's wife, was a native. Before ascending to the fortress, take a look at the imposing tower that dominates the lower village, the square tower. Note a small rectangular iron window on the first floor: this is the air and light intake of the prison built in the basement of the tower, the only one left of the six prisons with which the fortress was equipped.
The upper village: The castle, the fortress. At the end of the steep ramp and having passed through the original gateway, or entered through the easier entrance recently opened in the rear part of the walls on the eastern side, one finds oneself in the large inner courtyard of the fortress, dominated by the tower, built in the 12th century, at a time when the Montecuccoli Ghibellines, fighting with the Guelph families for dominance in Frignano, were strengthening their power. The tower was defended by a first circle of walls. An underground cistern at its foot ensured water supply. The present entrance arch to the courtyard was opened only later, as the inscription on the keystone of the entrance arch attests: GALEOTUS MC 1549. In the north-western part, along the steepest side of the mountain, the Montecuccoli family built their residence in successive stages (between the 12th and 16th centuries). In reality, it is a complex of buildings from different eras leaning against each other, the oldest core of which is the so-called 'old palace', which collapsed during the 19th century and was never rebuilt except for the outer wall. The new palace was added to it, consisting of two wings, one to the north, the other to the south, surrounded by the second circle of walls. After the square tower was raised at the southern end, the entire upper town was surrounded by the third circle of walls. During the 16th century, the various parts were united by the construction of the central body, as recorded by the date MDLIII (1553), engraved on a stone above the main entrance together with the name of Count Galeotto I, who oversaw the extension. During the same period, the round tower was built with a stone spiral staircase to facilitate access from inside to the various floors. Galeotto himself and his sons, in the middle of the century, transformed the austere fortress into an elegant palace, with rooms frescoed according to the tastes of the time.
The fortress was devastated by French soldiers in 1799 and abandoned to itself for many decades. Remaining on the main floor is an imposing stone fireplace with a richly ornamented architrave with the Este symbol of the Diamond in the centre, flanked on the left by the Montecuccoli coat of arms and a spiral frieze depicting a stylised sun. On the left is the mysterious initials RA and the date 1488. The Montecuccoli coat of arms, according to the description made by one of them, consists of an eagle perched on six mountains from which olive branches protrude. According to legend, in fact, the founder of the family, Matteo, had Montecuccolo as his lot, extracting from an urn an olive kernel, while his brother Nereo, having extracted a walnut kernel, had Montegarullo, giving rise to the later enemy family. On the same floor, inside the square tower, is the General's room, where, according to legend, Raimondo Montecuccoli saw the light. The memory, handed down to the present day, saved the room from destruction and today we can admire it as it was decorated in 1545, according to the Renaissance tastes of the time. The friezes running along the upper part of the walls are interspersed with Latin mottos and the Montecuccoli coats of arms, often combined with those of their wives belonging to the noble families of the Molza of Modena, the Pico of Mirandola and the Pio of Carpi. If we return to the ancient main entrance on the left, skirting the boundary wall, a strabello leads to a prison, consisting of a single dark and cramped room on the walls of which it is still possible to observe the ring to which the prisoner's chains were attached and a series of graffiti, writings and drawings, to which the prisoners entrusted the memory of their stay in that gloomy place. To the left of the ancient entrance stretches a vast building leaning against the south-eastern wall, reductively called the 'guardhouse'. It actually constituted the Podesteria, a complex of buildings including the palace of the Governor or Podestà, the courthouse, the torture chamber, the five prisons, the Governor's residence with the stable and the metato and the guardhouse, from which the military controlled access to the fortress.
Currently, the rooms of the fortress house permanent exhibitions of sculptures by Raffaele Biolchini and the collection "Il paese ritrovato", paintings and drawings in which the painter Gino Covili evokes the village of Pavullo from his childhood. The upper floors house the "Ferruccio Minghelli" Frignano Natural History Museum with an adjoining teaching room. On the shelves are samples of rocks, fossils and minerals that provide valuable lithological and mineralogical evidence of the Frignano territory. The palaeontological section also contains finds from the Frignano area, as do the rooms dedicated to flora and fauna. Of particular scientific interest is the precious herbarium that holds about 6,000 samples from the Mori-Lunardi-Riva collection.
Along the road from the village towards Renno, we come to Montesani, an ancient place-name recently mispronounced as Montucciani, a hamlet with a closed courtyard, with several buildings arranged to enclose a large courtyard. Next to the manor house-tower, one notices the farmer's house of the balchio type, the stable and outbuildings. The manor house is an example of a 16th-century stately home, with a portal dated 1581. It was owned by several notable Montecuccolo families, such as the Speciali, the Corsini, the Massari, the Galvani di Vignola and finally the Tonini di Renno. During the 18th century, the Montecuccoli, who by then lived permanently in Modena, on the occasion of their brief visits to the feud, due to the lack of comfort of the fortress, stayed at the Montesani, guests of the Galvani family, who provided the house, furniture and linen. The complex, located on a natural wide terrace of the mountain, was originally an outpost of the Fortress of Montecuccolo with the function of controlling the road. The
surroundingsOn one of the roads from Pavullo up to Montecuccolo, the Oratory of Ca' di Chino
suddenly appears, an isolated little church on the edge of a dense wood. Its elegant shape, with the façade preceded by a portico and culminating in a bell gable, makes it particularly striking. The construction dates back to 1744. A very popular image of the Blessed Virgin Mary is venerated there. A wooden Stations of the Cross, now replaced by metal crosses, were erected along the road to Montecuccolo in 1750. In 1858, religious services were held here to coincide with the inauguration of the Serra di Porto pyramid in memory of the Duke's faithful killed by the French in 1799 during the assault on the castle. The evocative location of Serra Parenti, due to its composition and the vegetation surrounding it of cypresses and poplars, is reminiscent of a Tuscan landscape. The 15th-15th century Serra di Montecuccolo took its current name from the family that lived there until recent times and from which descended illustrious personalities, including notaries, governors of Montecuccolo and, lastly, Marco Antonio Parenti, a jurist and man of letters of national fame. The gracious oratory dedicated to St Francis and St Joseph dates back to 1745, but where St Pancras was celebrated every year in May. At the beginning of the 19th century, the elegant and sober manor house was built, which often hosted the Dukes of Modena, as the lawyer Marco Antonio had close political relations with the court and the moderate pro-Modenese circles.
Nearby is the now-abandoned medieval locality of Pedrici, with the remains of a balchio house, now overgrown with vegetation. Before arriving there, hidden in the thick of the woods, we come across a majesty dedicated to San Rocco, restored in 1855 at the time of the cholera epidemic, because this is where the epidemic stopped, after having hit the Monzone area hard.
At the foot of Montecuccolo, on Via Giardini, stands the Sanctuary of the Blessed Virgin Mary in a place called 'Pratolino', a picturesque location about 5 kilometres from Pavullo.



